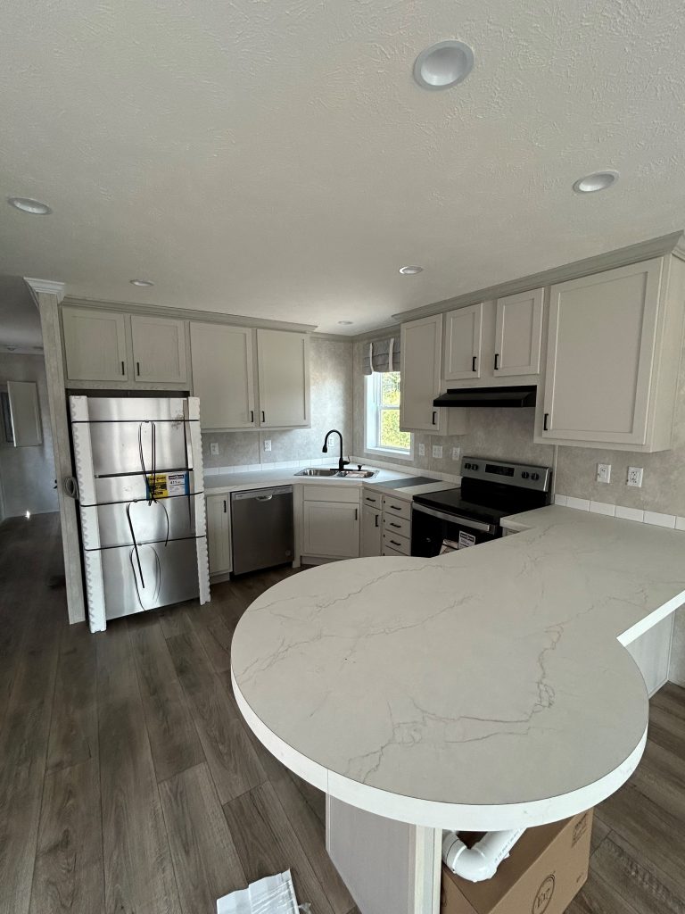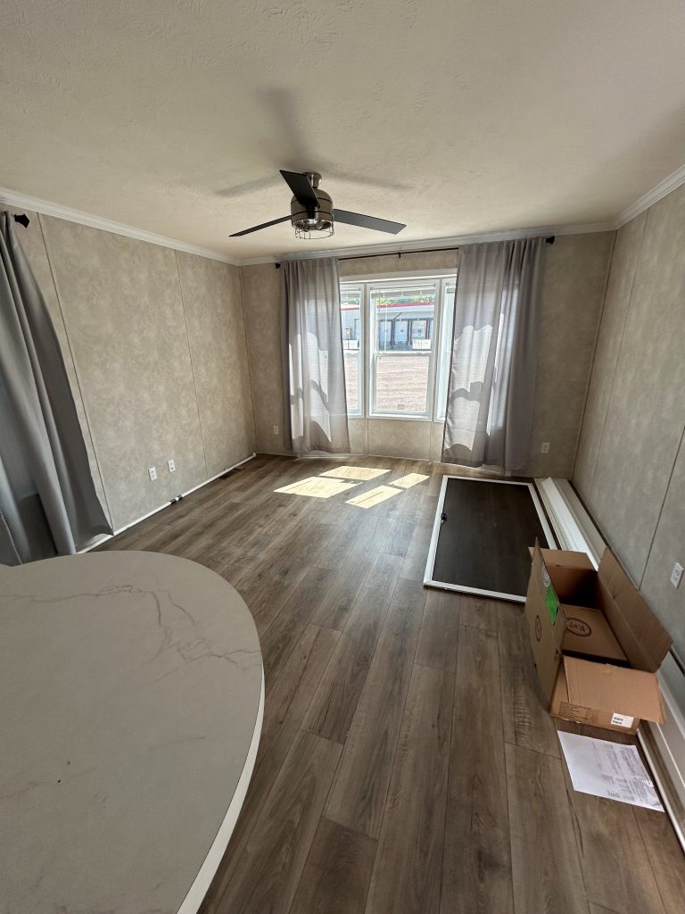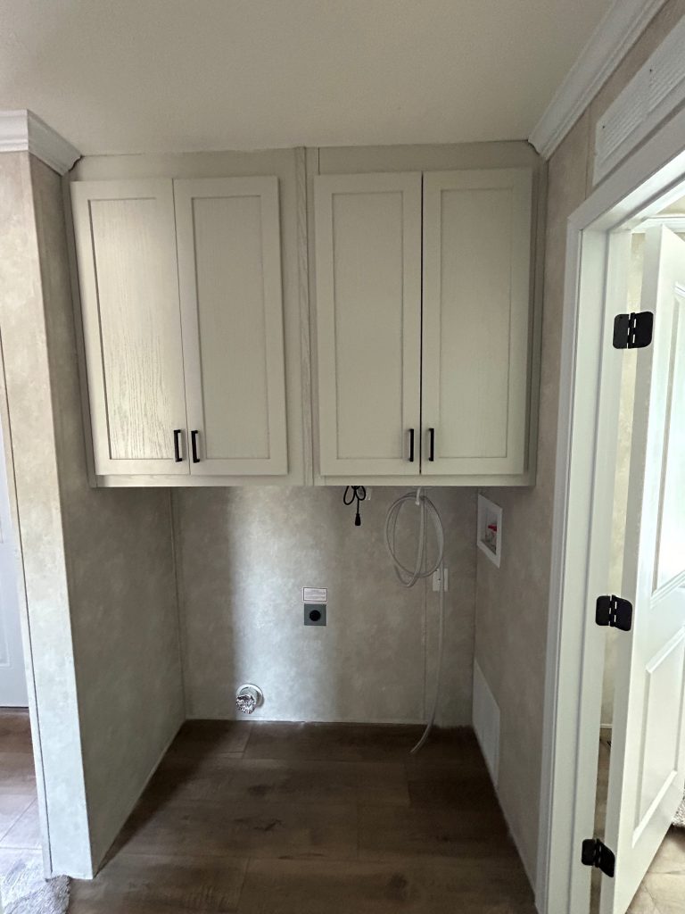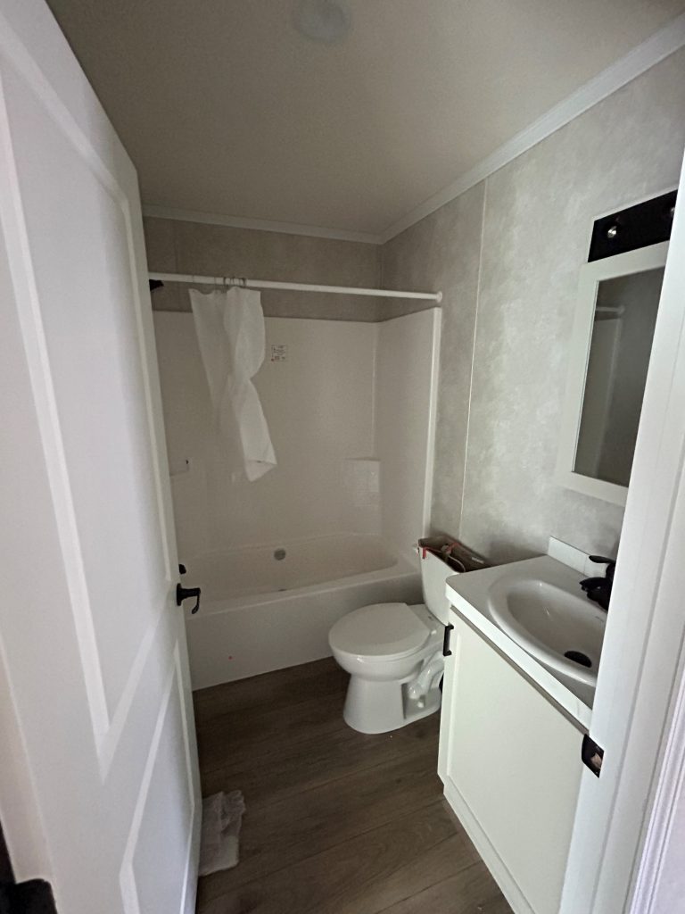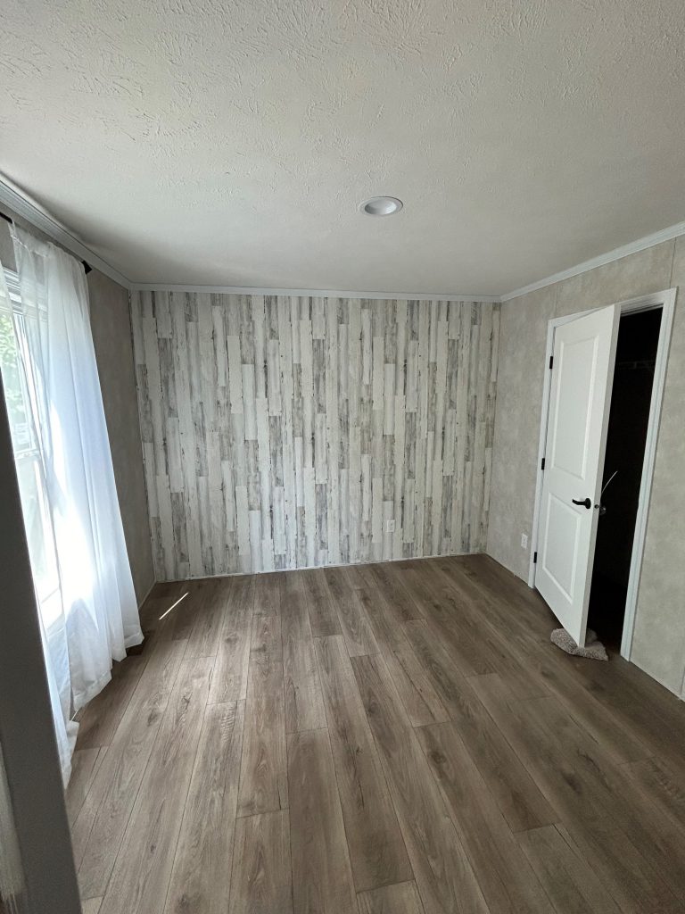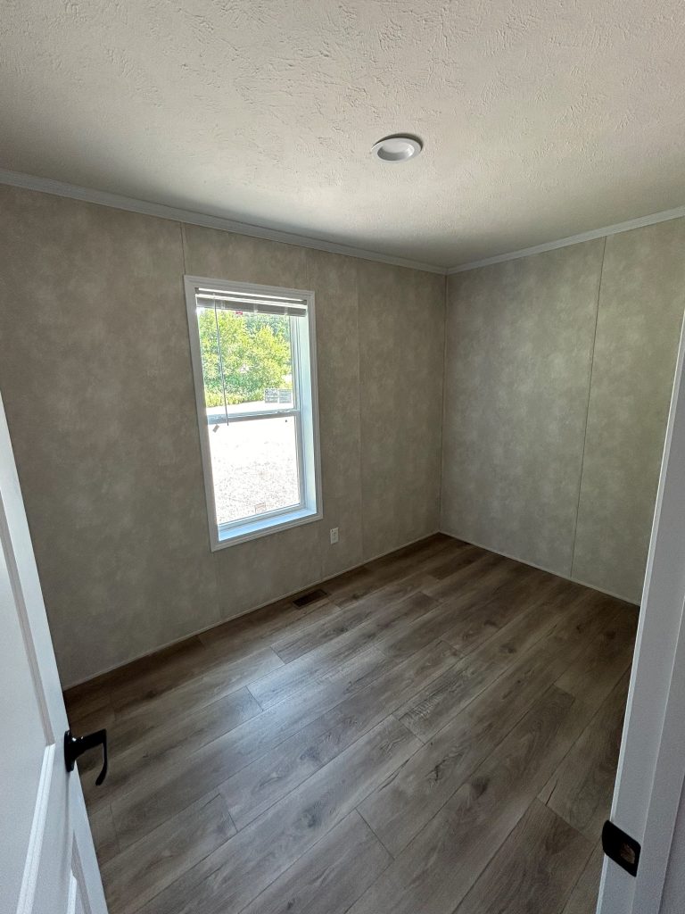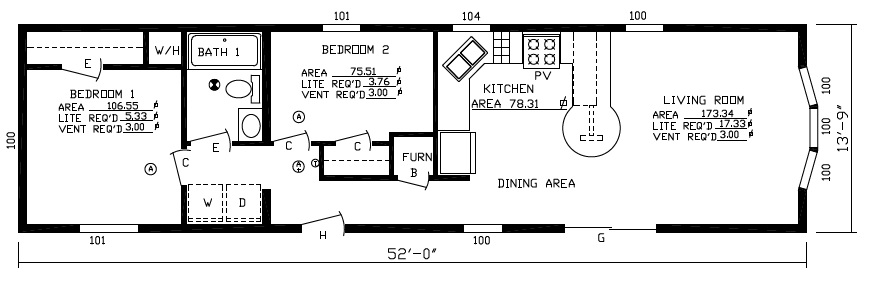1 MODEL BUILT READY TO GO! MORE COMING SOON!
BUILT TO THE ONTARIO BUILDING CODE CSA-A277 – IDEAL TO USE AS A SECONDARY RESIDENCE IN YOUR OWN BACKYARD!
5 MODELS SOLD – MORE ON ORDER!
CONTACT OFFICE FOR NEW ENGINEERING DRAWINGS!
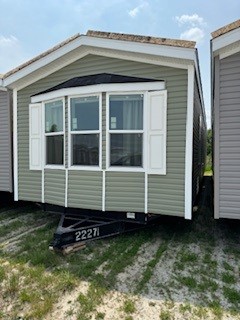
56′ x 14′ – Garden Suite – $134,880. – Includes all standard options, $8,280. in upgrades and free local delivery within 50km!
*Maybe subject to approx. 18% Tariffs*
*8% HST rebate on every expense! HST REBATE | WHOLESALE HOUSING INC*
*GST relief for first-time home buyers – COMING SOON!! GST RELIEF*
This model features a drywalled interior, kitchen cabinetry, one row of backsplash, black hardware throughout, upgraded stainless steel appliances, step-in shower and vinyl flooring!
BUILT & READY TO GO! Currently not available to view in Stouffville.




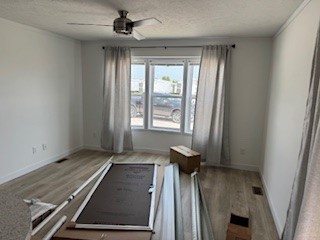
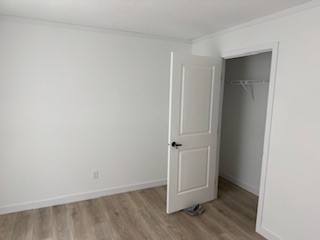
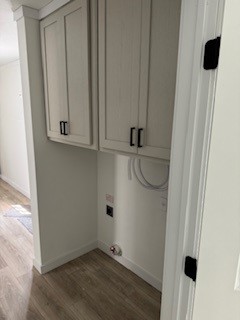
56′ x 14′ – Garden Suite – $134,372. – Includes all standard options, $7,772 in upgrades and free local delivery within 50km!
This model features a upgraded vinyl siding, kitchen cabinetry, one row of backsplash, black hardware throughout, upgraded stainless steel appliances, step-in shower and vinyl flooring!
View this model today at our Stouffville display center – no appointment needed!
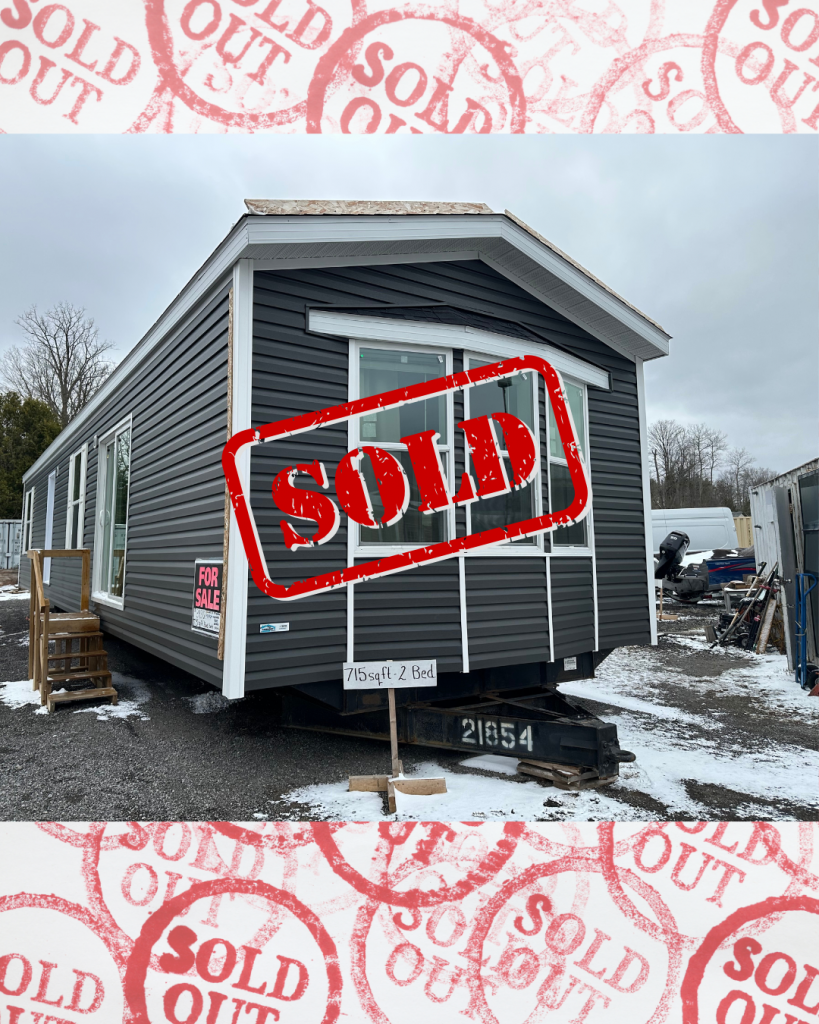
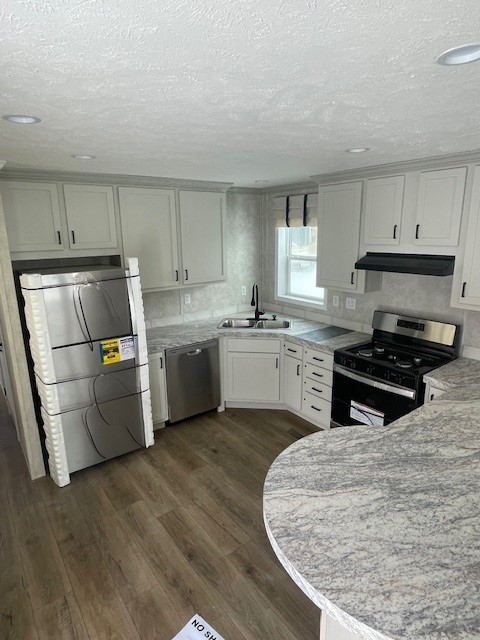
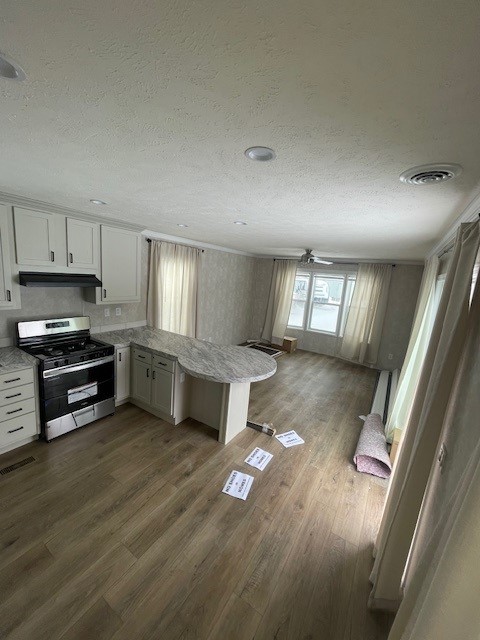
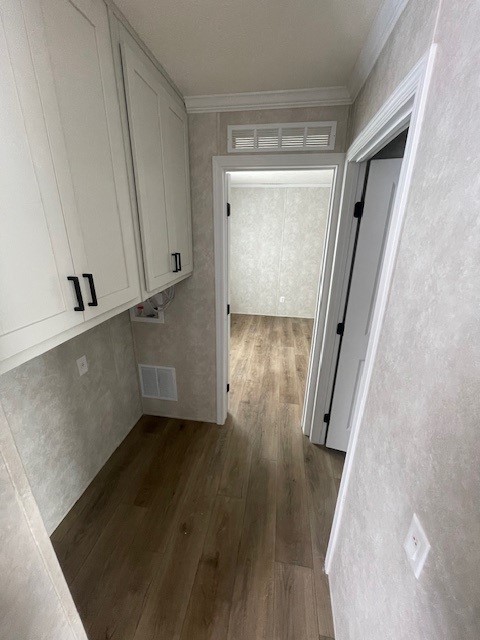
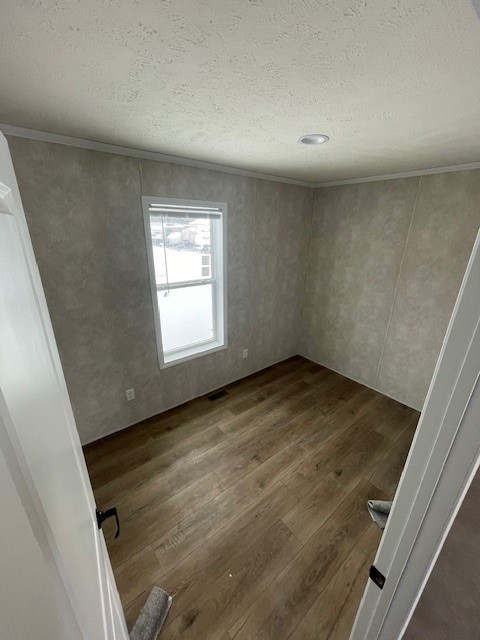
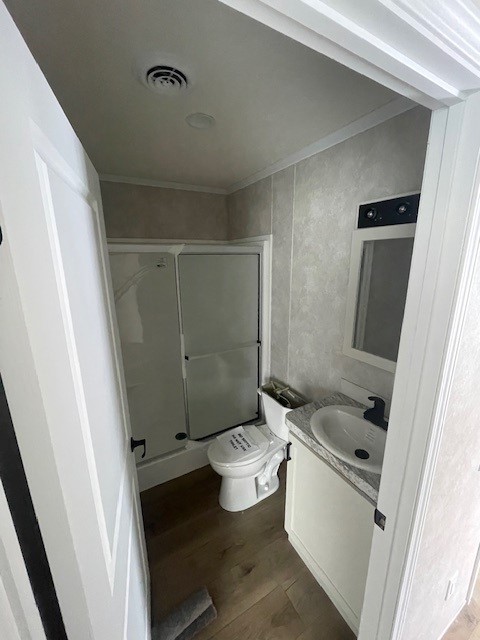
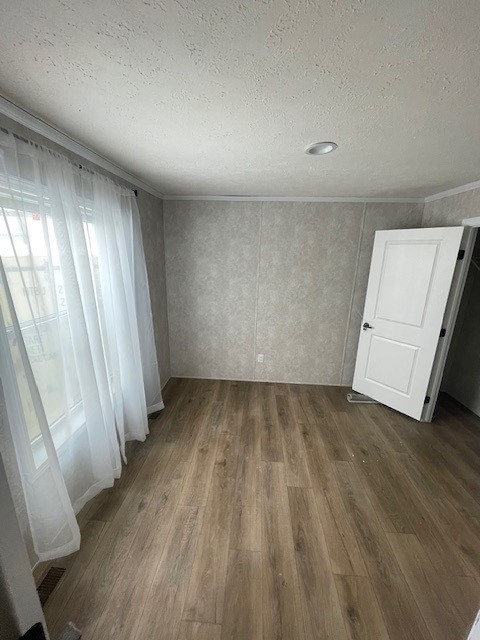
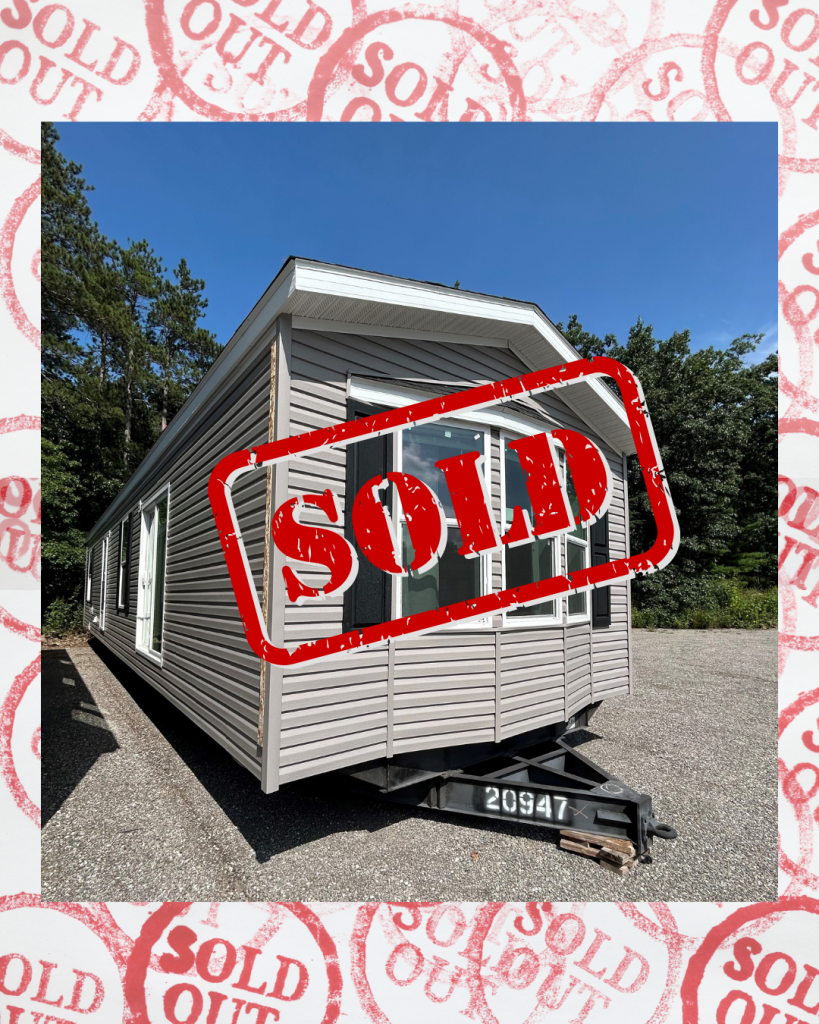
56′ x 14′ – Garden Suite – $130,907. – Includes all standard options, $4,500 in upgrades and local delivery within 50km!
This model features a upgraded kitchen cabinetry, one row of backsplash, black hardware throughout, upgraded stainless steel appliances, feature wall in master and vinyl flooring!
View this model today at our Stouffville display center – no appointment needed!
